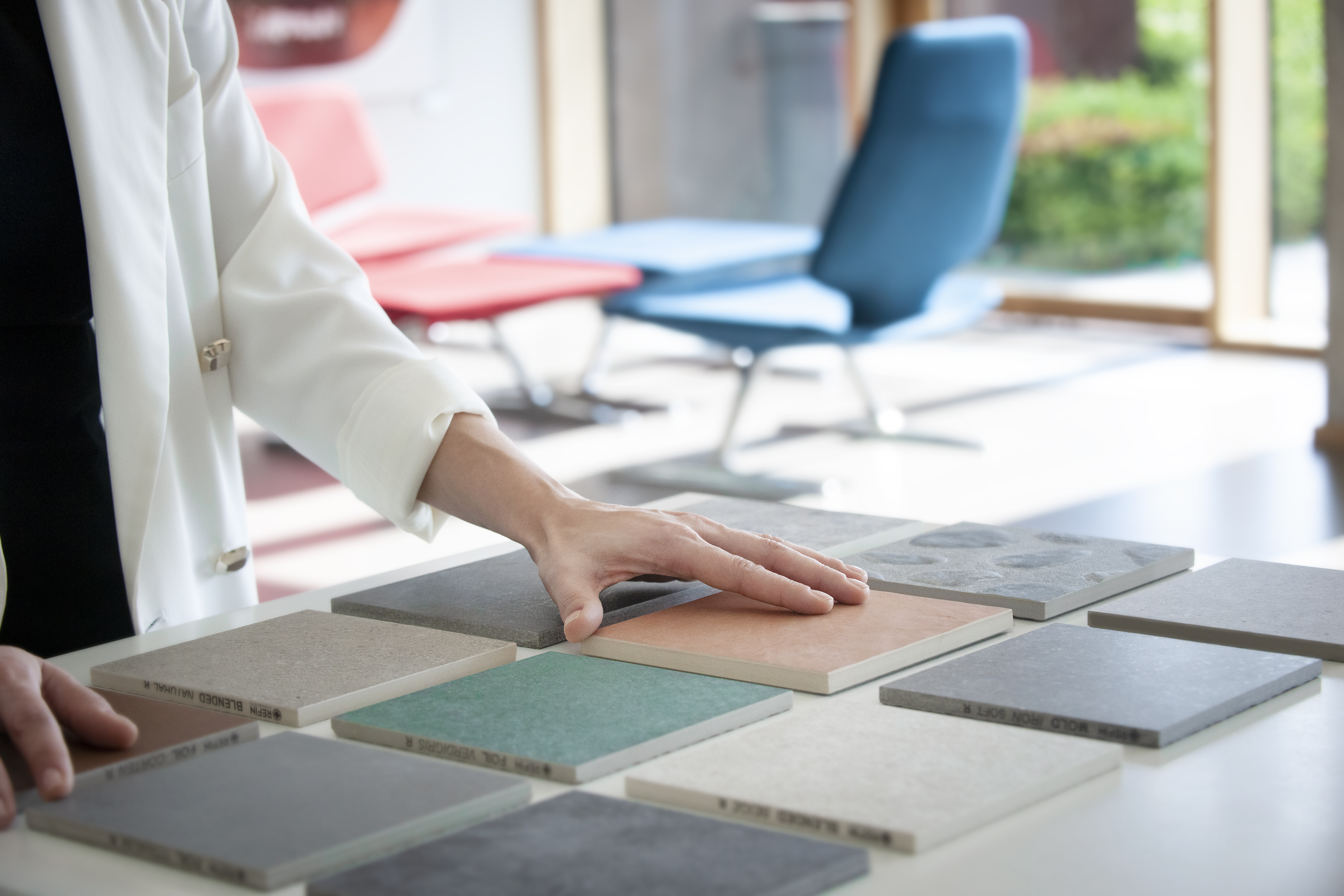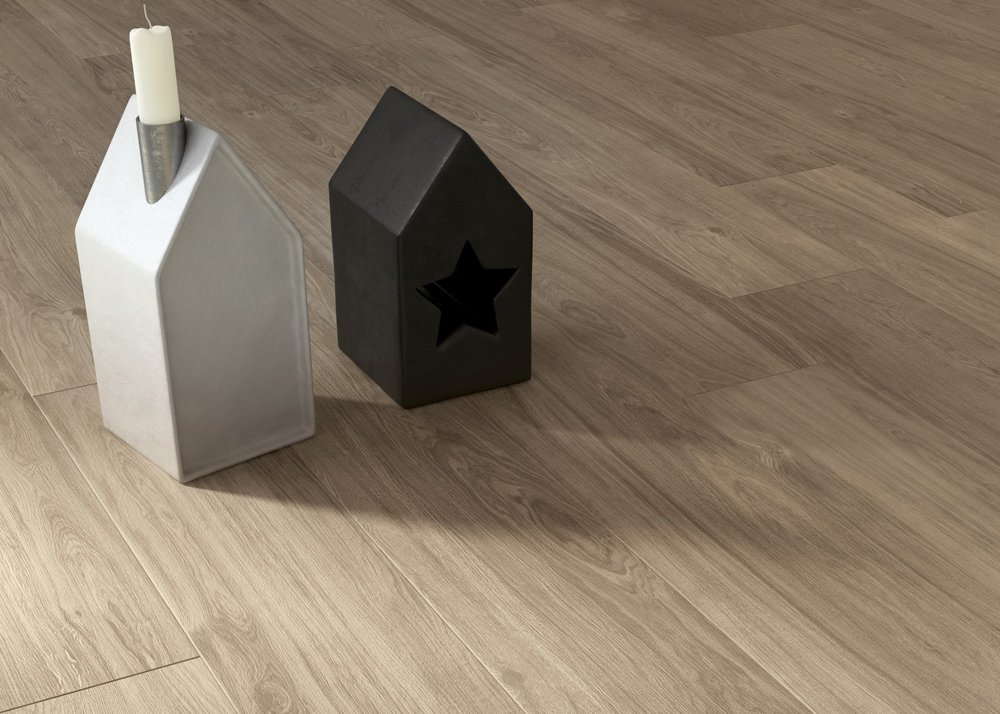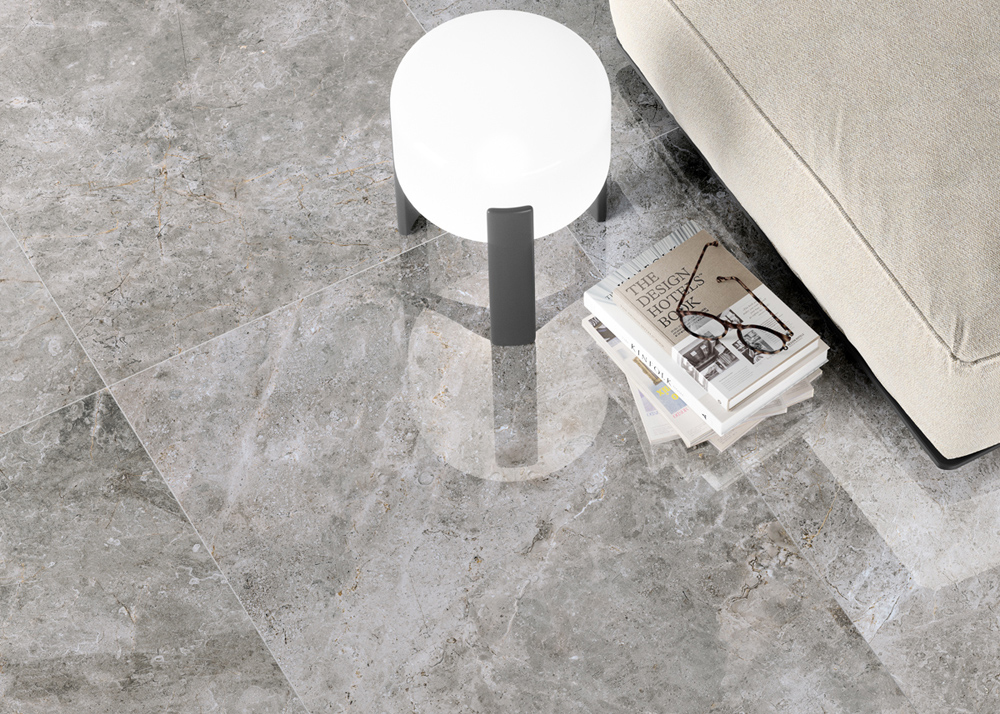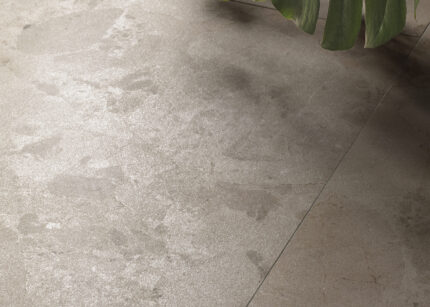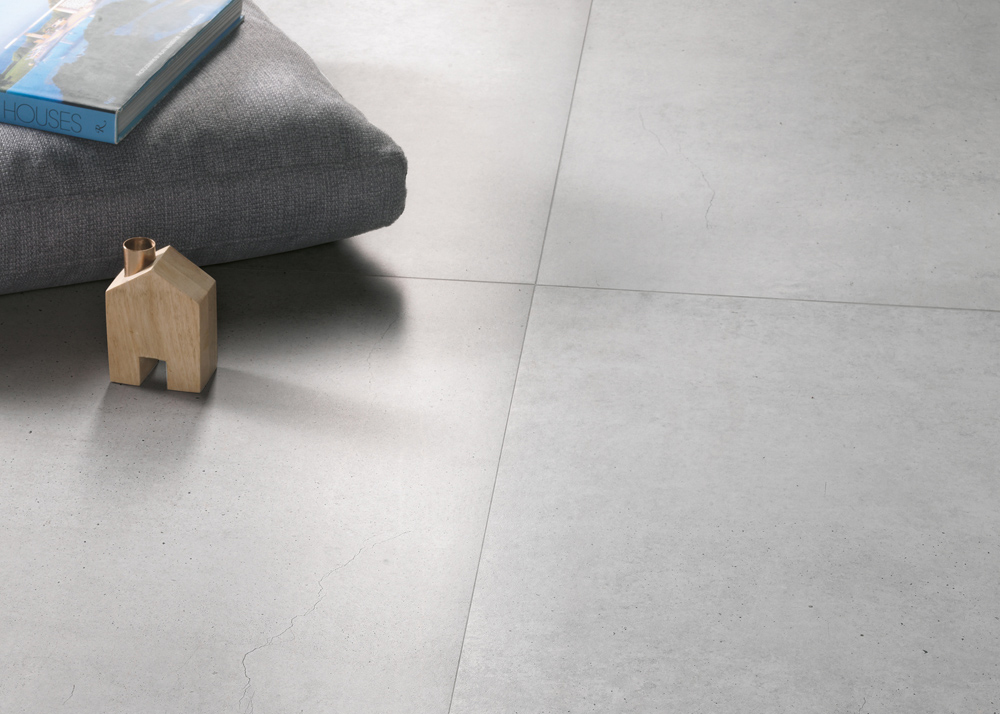Understanding tile calculation principles
When planning a tiling project, the first step is to calculate how many tiles are needed to cover the intended area. This involves a simple mathematical process: measuring the floor dimensions, calculating the total square metres, and then dividing that by the area of a single tile. This floor tiles calculation formula ensures accurate estimates and prevents shortages during installation.
Understanding the terminology used in this process is just as important. The size of each tile, known as tile dimensions, varies significantly, and influences the total number required. Layout patterns – whether straight, staggered, or diagonal – also affect the final count.
In addition, irregular room shapes or integrated furnishings may alter the usable floor space. Anyone looking how to compute tiles correctly should consider both practical and aesthetic variables.
The basic calculation formula for tiles
Accurately estimating the number of tiles begins with a simple calculation. You first need to measure the total floor area – length multiplied by width – using consistent units such as metres or inches.
Once you have this figure, divide it by the surface area of an individual tile. This method helps you reliably calculate how many tiles needed for the project. It also ensures minimal delays or waste during installation.
To fully understand how to figure tile quantities, it’s essential to check the tile dimensions provided by the supplier. For example, a tile measuring 24″ x 24″ covers 4 square feet (approximately 0.37 square metres). If your floor area is 18 square metres, divide 18 by 0.37 to get just under 49 tiles. While the calculation is straightforward, precision in measurement and unit conversion is key to a successful result.
Advanced considerations in floor layout
In many residential and commercial spaces, floorplans often go beyond simple rectangles. Alcoves, curved walls, staircases or integrated furniture can complicate measurements. These irregularities impact the total coverage area and may require layout adaptations, especially in bespoke interior design.
In such cases, the basic tile estimation approach needs to be refined to reflect the actual surface to be tiled. One effective method is to divide the space into smaller, clearly measurable zones. This segmentation helps improve precision when determining how to calculate floor tiles in areas with complex or fragmented geometry.
Another critical factor is the chosen tile layout. Patterns such as diagonal positioning, herringbone or chevron arrangements significantly affect the number of tiles needed, mainly due to increased cutting and edge waste. When planning these more intricate layouts, additional tiles are often required to accommodate trimming and alignment.
Accounting for waste and extra tiles
When purchasing tiles for any space, it’s best practice to include a margin for waste and future needs. Cutting tiles to fit edges, corners or around fixed elements often results in offcuts that cannot be reused.
Additionally, minor defects or breakages during transport or installation are not uncommon, even with premium-quality products. For this reason, we recommend adding approximately 10% to your total tile count. Knowing how much extra tile to buy ensures you’re not left short mid-project, which could lead to delays or mismatched replacements later on.
Beyond the installation phase, spare tiles also serve an important long-term purpose. Damage or wear can occur years down the line, and having a matching batch makes repairs seamless. If you’re unsure how much extra floor tile to buy, a general rule is to order all material in one go to avoid differences in shade, texture or finish across different production lots. A small surplus today can preserve visual consistency and performance for the future.
Minimising production lot variations
Tiles are manufactured in batches, known as production lots, which may differ slightly in tone, texture or finish due to variations in raw materials and firing conditions. Even when tiles share the same product code, subtle differences between lots can become visible once installed, especially in large or well-lit areas.
To ensure a consistent visual outcome, it is strongly advised to place a single, complete order for the entire project. Ordering all tiles at once reduces the risk of mismatched surfaces and aligns with best practices for maintaining aesthetic coherence in both residential and commercial spaces.
Relying on established, high-quality manufacturers – such as Ceramiche Refin – offers the added benefit of expert guidance on how to calculate how much tiles needed, ensuring accuracy from the planning stage through to the final result.
FAQ
How do you calculate the number of tiles required?
To calculate the number of tiles required, begin by measuring the length and width of the space to be tiled, then multiply them to determine the total surface area in square metres. Next, divide that number by the area covered by a single tile. The result tells you the quantity needed for full coverage. However, it’s standard practice to add around 10% more to account for waste, cuts, pattern alignment, and possible future replacements. This approach helps anyone understand how to calculate tiles efficiently while avoiding unexpected shortages during installation or maintenance.
How do I calculate how many tiles I need?
Calculating how many tiles you need involves a few straightforward steps. Measure the dimensions of the room to get the total area in square metres, then divide this by the surface area of one tile (also in square metres). Always round up the result and include an extra 10% to cover cutting waste, defects, and spares for future repairs. This method works whether the layout is simple or complex. If you’re unsure how to work out tiles for diagonal or patterned designs, asking for advice from us at Ceramiche Refin or using digital layout tools can help ensure greater precision.
