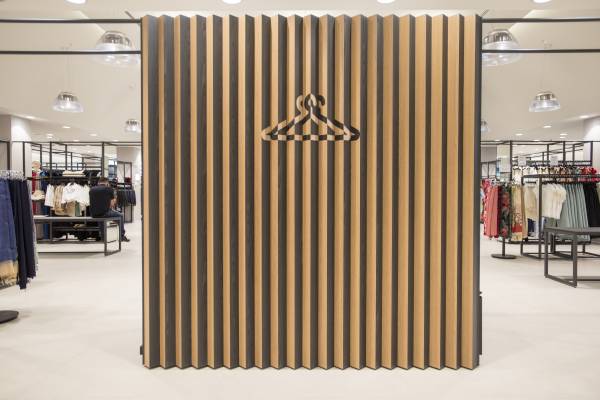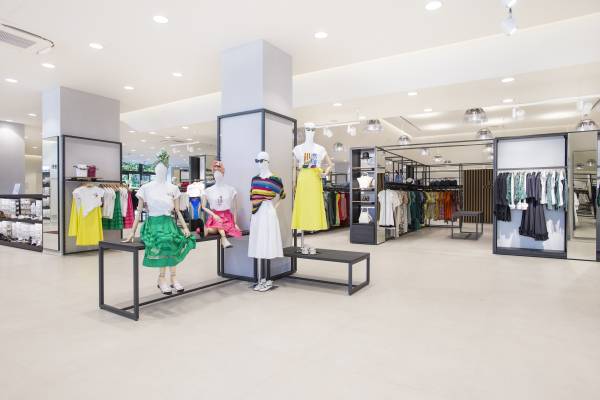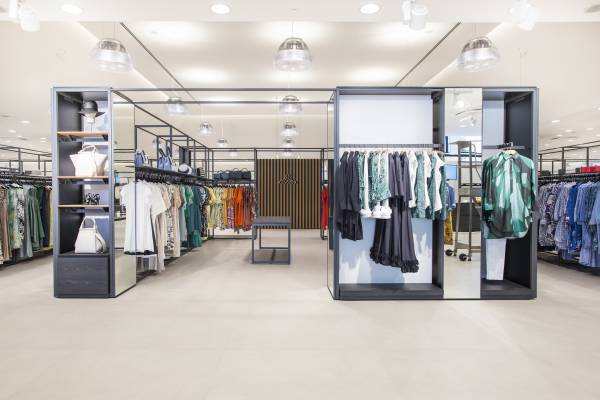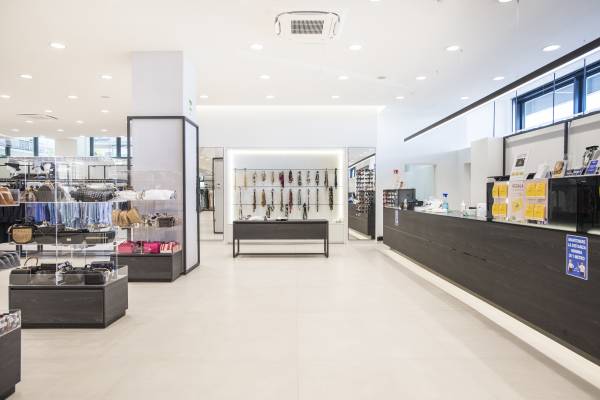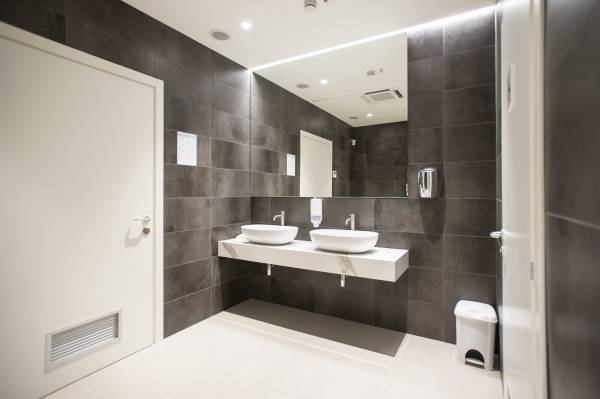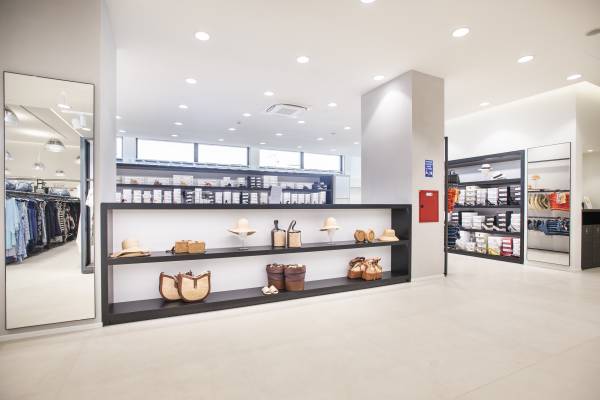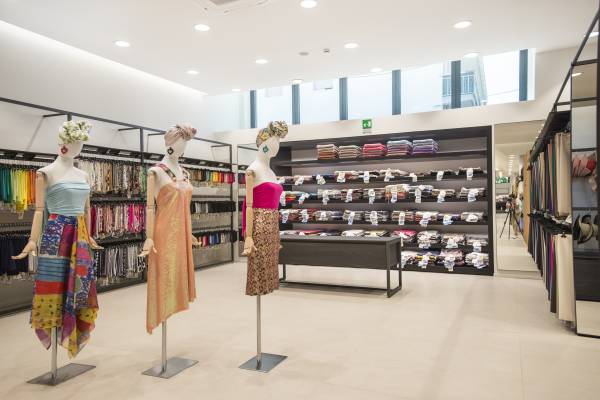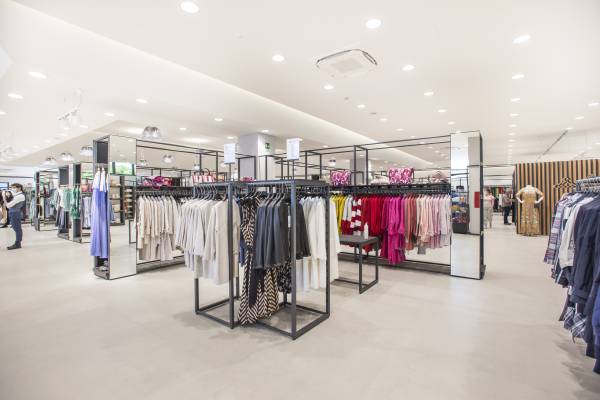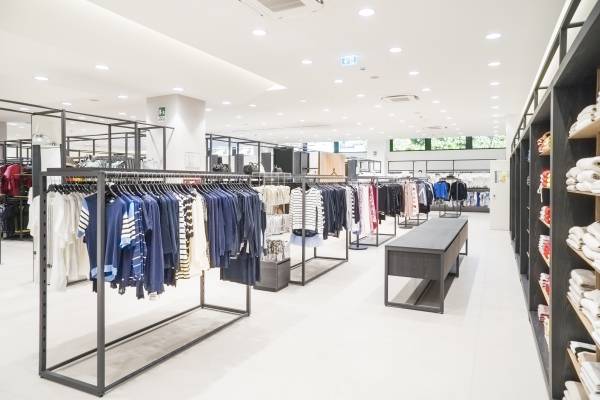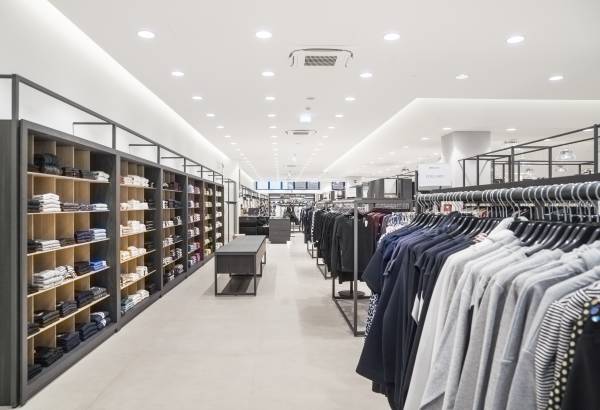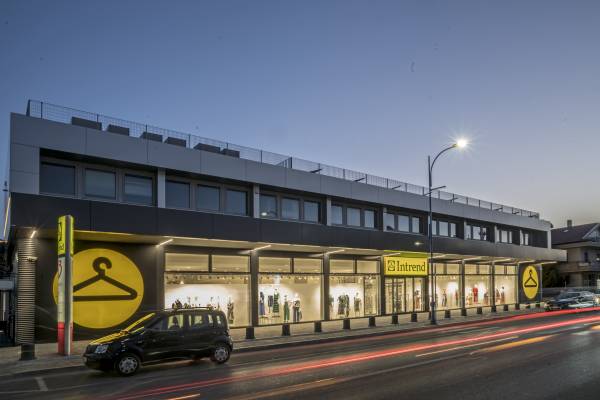Refin > Intrend Montesilvano
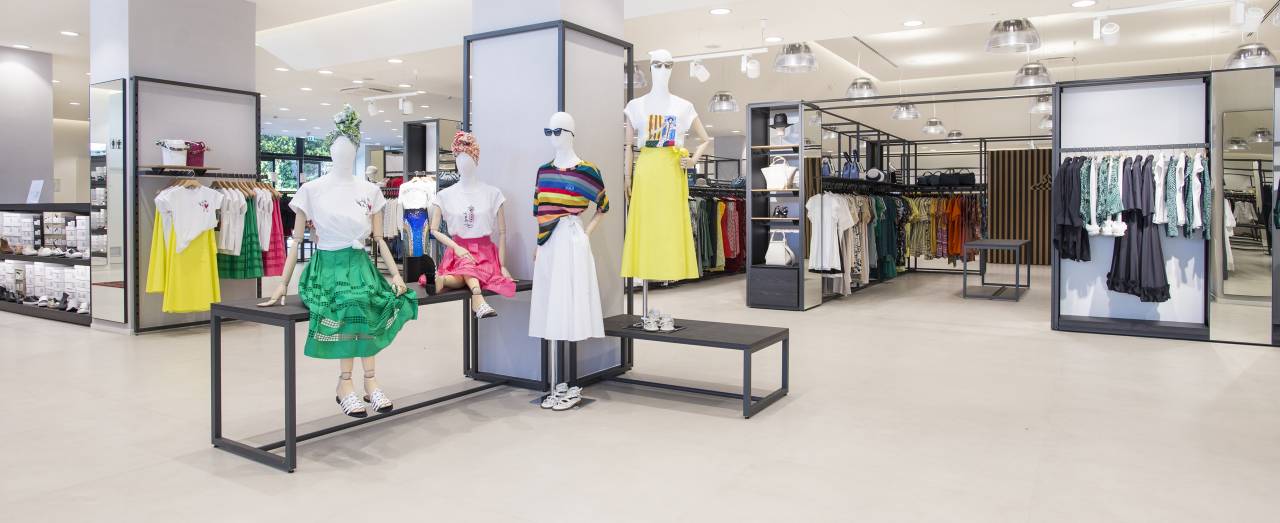
Restyling of the Intrend Diffusione Tessile di Montesilvano store, a woman’s clothing outlet. A new retail concept has been developed with the redesign of the display system and the study of a new brand image. The sales area has been completely reorganized: the new exhibition equipment follows a cluster distribution around a central "square" intended to display the main class of the product. The new store shows a hierarchy between the departments, consistent with the Brand's product breakdown. The false ceiling was made in different heights, with a central breakthrough corresponding to the main square and perimeter groove lights in line with the layout. The new image of the Brand is reflected in the finishes and furniture: customised furniture has been designed mainly using charcoal grey painted metal and wood finish in grey and oak. The new floor is in resin-looking stoneware, suitable for the large surface area and the mood of the store; the sand grey colour warms the room without distracting the attention from the colours of the product on display. Also the toilets for the customers have been designed in line with the image of the store, using the same flooring you can find in the sales area and a cladding that is in contrast but reminiscent of the store furnishings. The intervention as a whole also had the aim of rationalizing the storage and service spaces and improving the energy performance of the enclosure through an internal coating and the replacement of all existing windows and doors with new low emission ones, including the entire shop window. The facade of the building has also undergone renovation, with an alucobond staves covering, which wraps the canopy and the upper part of the building, thus giving it a new architectural image.
BP Architects was founded in 2013 by architects Silvio Binini and Emanuele Piccinini whose professional association, already active previously, has led to important public works even beyond national borders. The firm has a holistic approach to the project, which is followed in all its phases by coordinating companies and specialized consultants. Today the firm has a dozen of professionals and focuses its activity in the fields of architecture, retail and interior design, with a special attention to the context, the spatial and material quality, the environmental and energy sustainability in order to design solutions that can improve the living conditions of end users. The link between BP ARCHITECTS and the Max Mara group is very strong. For Max Mara, BP ARCHITECTS restored its existing historical heritage, restructured industrial buildings and made new buildings.
- Collezione: Design Industry Oxyde Dark, Prestigio Color Carrara, Creos Cookie
- Designer: Arch. Silvio Binini, Arch. Emanuele Piccinini, Arch. Paola Fossa - BP ARCHITECTS
- Photography is by: Courtesy BP Architects
- Località: Montesilvano (PE) - Italy
