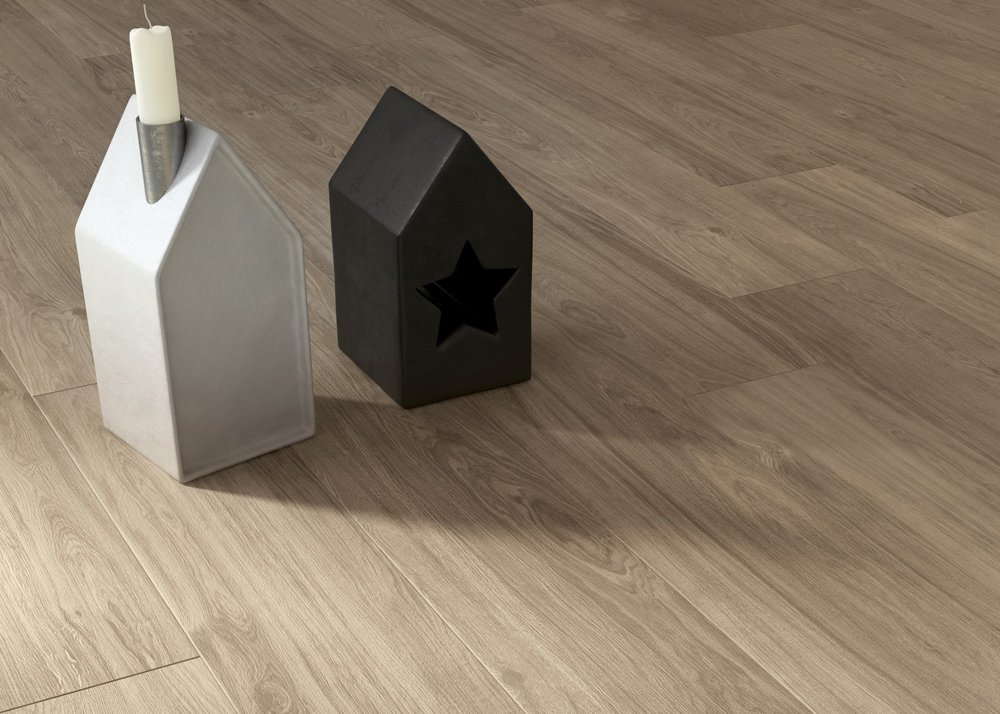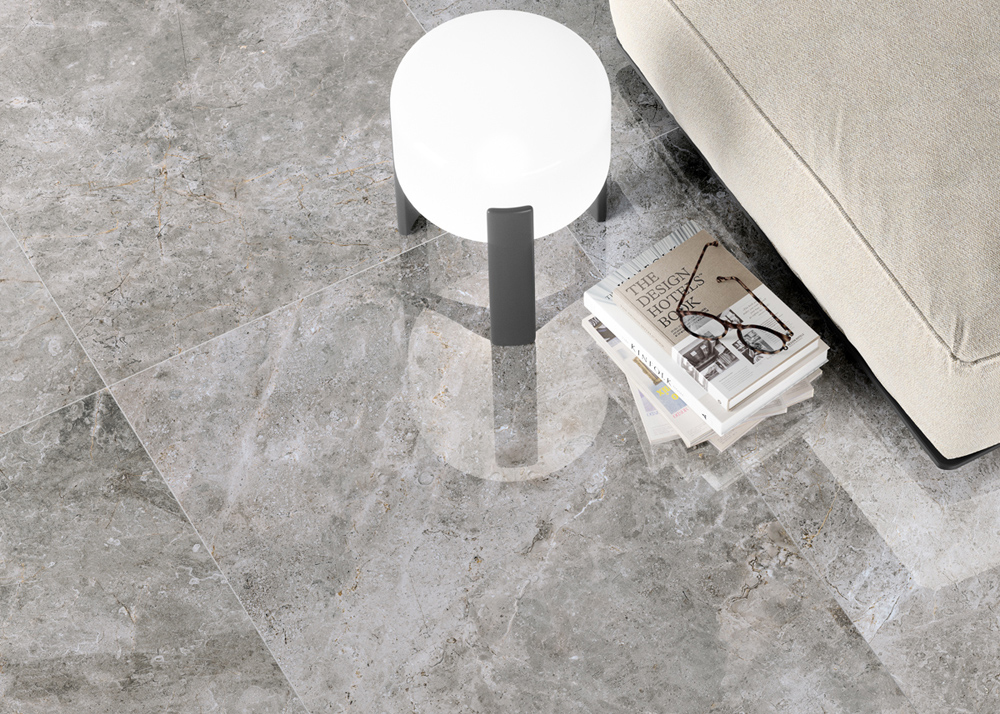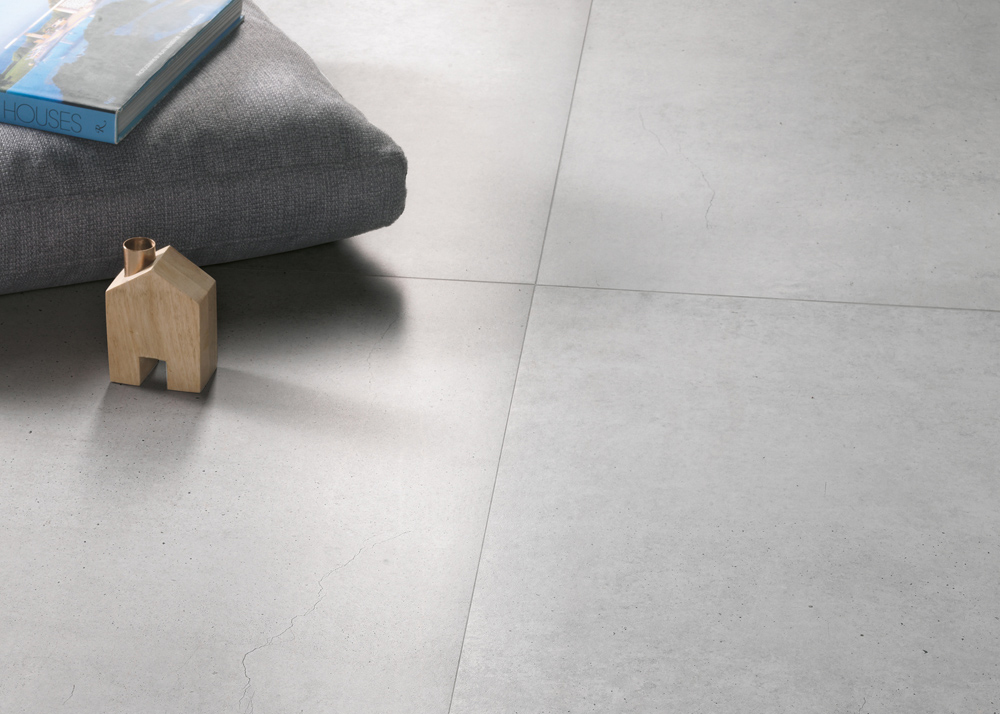Understanding Tile Work Size: Manufacturing Dimensions Explained
Introduction to tile work size and caliber
In ceramic and porcelain tile production, slight variations in dimensions are a natural outcome of the manufacturing process. Known as the tile’s work size, these small differences stem from factors such as kiln firing conditions and raw material behaviour.
While often imperceptible to the untrained eye, understanding what the tile’s work size is, is essential for both residential and commercial applications. In architectural design and large-format installations, even minimal deviations can impact visual continuity and technical performance.
For homeowners, precise tile sizing ensures a cleaner aesthetic and simplifies layout planning. In professional settings – such as retail spaces, offices, or hospitality environments – the accuracy of tile dimensions becomes critical to delivering seamless surfaces and enduring finishes.
To guarantee a high level of consistency, the ceramic industry follows specific regulatory standards that define acceptable tolerances. These frameworks allow manufacturers to implement precise tile caliber and grading methods.
We sort each batch of porcelain stoneware according to its actual dimensions, grouping tiles with matching work sizes together. This process ensures optimal compatibility and facilitates installation across multiple settings.
Understanding tile work size and caliber terminology
In technical terms, the tile’s work size refers to the actual, measured dimension of a ceramic tile after it has been fired and cooled. Due to natural shrinkage and the variables of kiln behaviour, the final size of a tile can differ slightly from its nominal or advertised measurement.
For instance, a tile marketed as 60 x 60 cm may have a work size of 598 x 598 mm. This measured value is what determines compatibility during installation. Knowing what the tile’s work size is, is essential for professionals and designers, as it affects joint alignment, visual uniformity, and the overall success of the flooring or cladding layout. Unlike nominal sizes, which offer a simplified reference, work size provides the real-world measurement necessary for accurate planning and execution on site.
Closely related to work size is the concept of tile caliber, which refers to the degree of dimensional consistency among tiles within the same production batch.
This attribute plays a fundamental role in ensuring precision during installation, especially when working with large-format surfaces or narrow grout joints. Manufacturers assign a tile caliber rating to group tiles with identical work sizes, helping to prevent irregularities and reduce adjustment time on site.
For architects and installation professionals, being aware of the tile’s caliber supports more accurate planning and a cleaner visual result. In some instances, additional information – such as caliber tone tile codes – may be used to combine size classification with shade variation, offering a comprehensive understanding of product characteristics. Though not always present, this label further refines selection criteria, especially for design-led or highly visible applications.
At Ceramiche Refin, we apply strict dimensional control standards throughout the entire production cycle. By carefully grouping tiles with identical work sizes and assigning an accurate tile caliber rating, we help professionals work with confidence and precision.
All relevant information, including work size and caliber, is clearly indicated on our packaging, allowing for seamless product selection and installation. This commitment to detail reflects our broader approach: combining industrial expertise with design awareness to support architects, designers, and contractors in creating high-performance, visually refined surfaces.
FAQ
How do you measure tile work?
To measure tile work accurately, begin by determining the actual size of the tile, not just the nominal value indicated on the packaging. Use a steel ruler or a precision measuring tool, such as a digital gauge, to measure from edge to edge in millimetres. Taking measurements at several points along the tile helps to detect any minor variation that may occur during the manufacturing process. It’s also important to consider the intended grout joint width, as this will affect the final spacing and overall layout. For precise installations – especially over large surfaces or in geometric patterns – measuring each tile allows you to plan the layout more effectively and avoid misalignment or uneven joints. Always ensure that all tiles used in a single area are consistent in size to achieve a smooth, continuous result.
What is the 3/4/5 rule for tiling?
The 3/4/5 rule is a practical technique used to check whether an angle is perfectly square during the layout phase of a tiling project. It is based on the principles of the Pythagorean theorem and helps ensure that the first tiles are laid in proper alignment with the room’s geometry. To apply it, one measures three units along one wall and four units along the adjacent wall. If the diagonal between those two points measures exactly five units, then the angle between the two walls is a true 90 degrees. This method is especially useful when the walls are not perfectly straight or when working in older buildings where the geometry may be irregular. Ensuring the starting point is square prevents cumulative errors and helps achieve a precise and symmetrical finish throughout the entire installation.
What is the ratio for tile work?
In tiling, “ratio” can refer to different relationships depending on the context. Most commonly, it relates to the layout pattern – for example, when using a staggered or offset arrangement. A tile might be installed using a half-offset (1:2 ratio) or third offset (1:3 ratio), which affects both the visual rhythm and the structural integrity of the tiled surface. Ratios also come into play when tiles are arranged in modular patterns or when designing with multiple sizes. Ensuring the correct proportion between tile dimensions and joint widths helps create a balanced layout and avoids tension that could lead to cracking or misalignment. Choosing the right ratio is an important part of the design and planning process in any tiling project.



